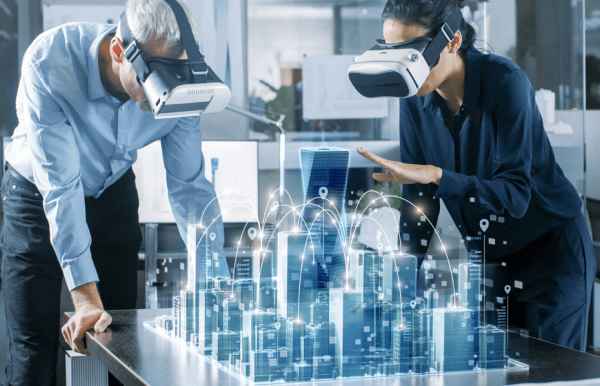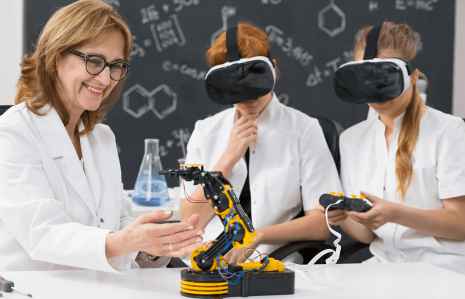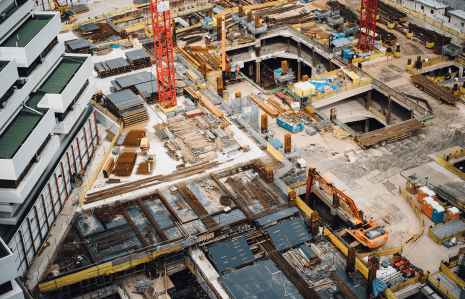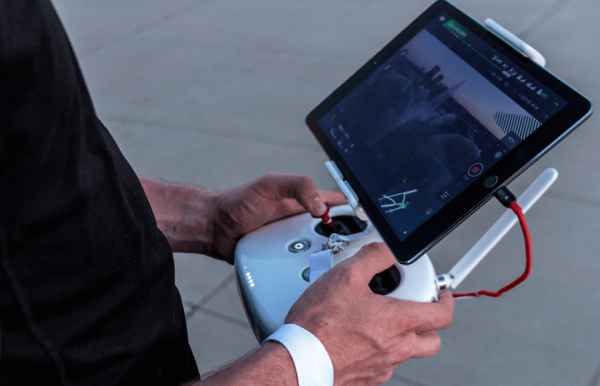Complex modeling systems and simulations, visualization systems, computer programmes and physical models

The information system allows to create and visualize planning projects for urban territories, localities, regions and private premises.

Unique solutions development for advanced trainings and educating employees about sophisticated equipment operations.

Capabilities of 3D Building Constructor enable users to design the building and to develop its inside interior without any previous design experience.

An innovative system designed for monitoring and tracking each stage of facilities construction process encompasses the life cycle of capital construction object and all the processes from designing to commissioning.

The technology of industrial and commercial buildings digitization made by means of airborne scanning.
